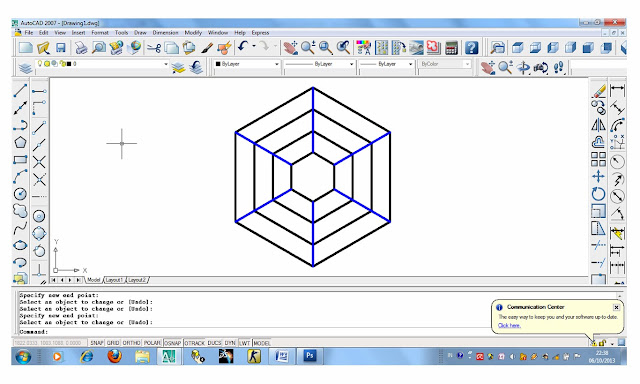The design is the ability to combine ideas , scientific principles , resources and existing products developed for the settlement of the problems associated with the level of customer satisfaction of the product
The ability to solve this problem is the result of an organized approach and is a regular on the settlement of an issue , this is called the design process
Figure chart design process
The design process always leads to the manufacture , assembly , marketing . many services and activities required for a product that we know . Although many of the industries identified in their own ways , but the most straightforward procedure for the design of new products or improvement of the old design , through the following five stages
1 . Identify the problem
2 . Concepts and ideas
3 . Compromise on the settlement issue
4 . Model or prototype
5 . Image production and working drawings
Supposed to be a walk through the five stages of design mentioned above , if one part can not give good results and useful , it is necessary to find the root of the problem by going back to the original stage and repeat the procedure at each stage .
1 . PROBLEM IDENTIFICATION
Design activity begins with the identification of the problem to the needs of consumers for a product that will be created or improved on certain products . In this case the designer must identify the needs of consumers for a product which is a result of the pendisain.Tentukan if the results of the design will be used by whom ? And how to use it .
2 . CONCEPT AND IDEAS
In this stage , all the ideas that make sense and do not make sense together in one section , for further analysis so as to form a concept of design thinking from an expert on how the design is made ? How much it cost ? How much profit will be in the can ?
3 . PROBLEM TO COMPROMISE SETTLEMENT
In this stage , all the ideas and results that have been collected and has been a concept in mind , the design expert seoarang must have compromise from within ourselves to settle the existing problems .
4 . MODEL OR PROTOTYPE
One form of compromise to the problem is to make a model or prototype.baik through the media or through CAD modeling real form , for example from resin ( fiberglass ) . At this stage prototype that has been made , re- studied the shape , the fabric , the strength of the material , if the design is made to move , it is necessary to carefully re , how the movement , driving source , all these things lead to one goal is to convince yourself that design has been made in accordance with the plan .
5 . FIGURE DRAWING AND PRODUCTION WORK
Once a model or prototype is made the next step is to create production drawings and working drawings . Image production is made as material for a presentation on the design , using a wide variety of applications created on CAD systems , working drawings made to obtain further action on the part that is in the process of the production process , so that the design can actually be realized in the form of a product















